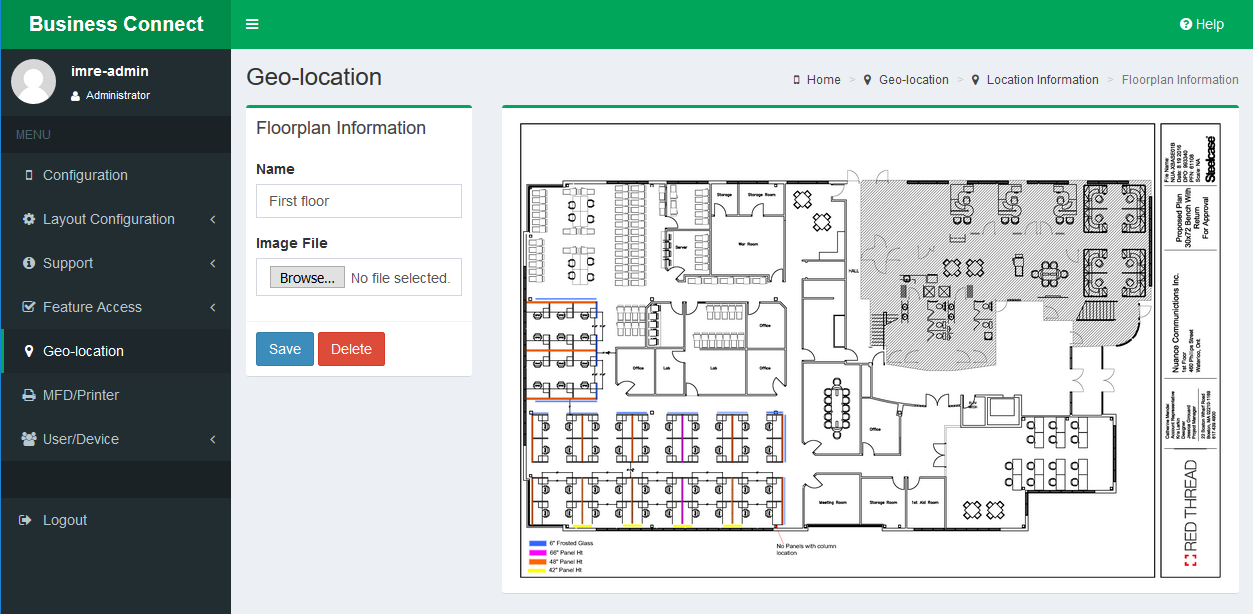Adding a Floorplan
You can optionally provide floorplans for your building locations. Floorplans offer users a detailed view of where the MFDs or printers are located. Floorplans are linked to specific building locations, and if needed, multiple floorplans can be linked. For example a building may have multiple floors and you can provide a floorplan for each floor.
You add floorplan images for locations when you configure
Geo-locations. You pin-point the exact location on the floorplan for the MFD or
printer when you configure MFDs and printers.
To add a floorplan for a location, do the following:
-
On the Geo-location page, find the building to provide
floorplan information for and click Add new
floorplan.

- Enter a Name for the floorplan.
-
Under Image File, click the
Browse button. Select the desired floorplan image,
and click Open.
The image file formats are supported: JPEG (.jpg), GIF (.gif), IMG (.img), BMP (.bmp), and PNG (.png).
- Click Save, then click the Location Information link at the top of the page to return to the Floorplans list.
